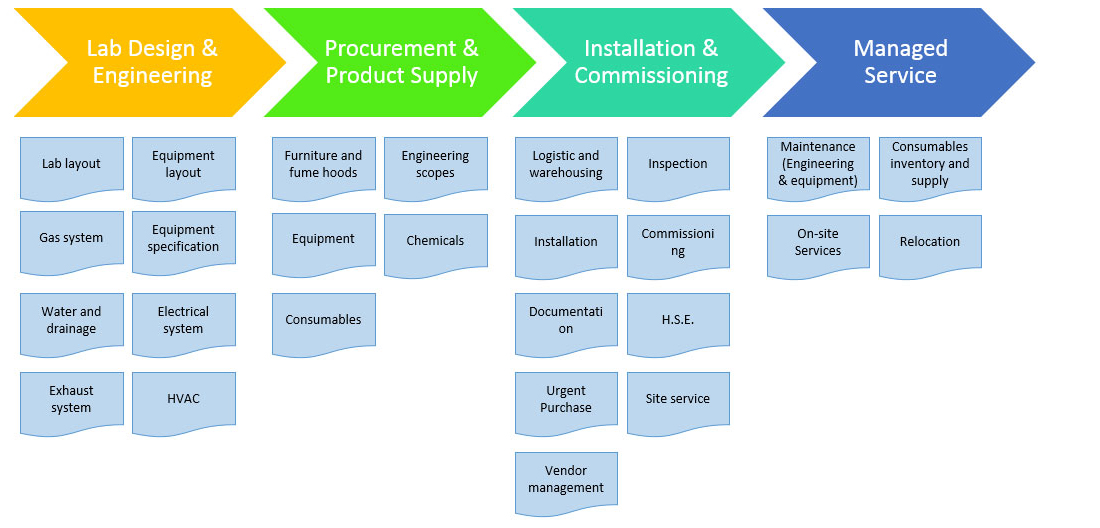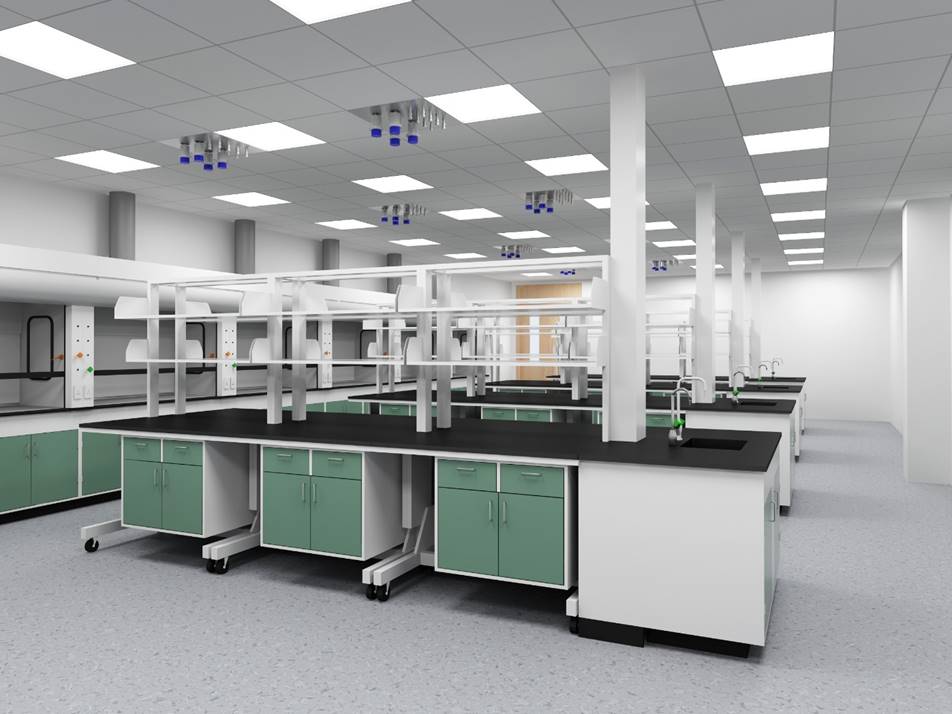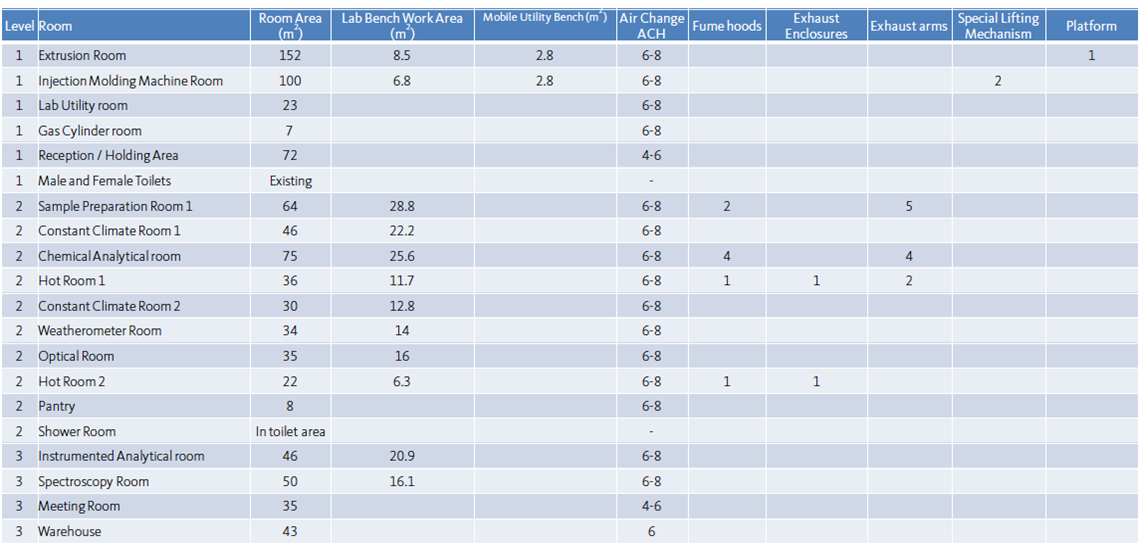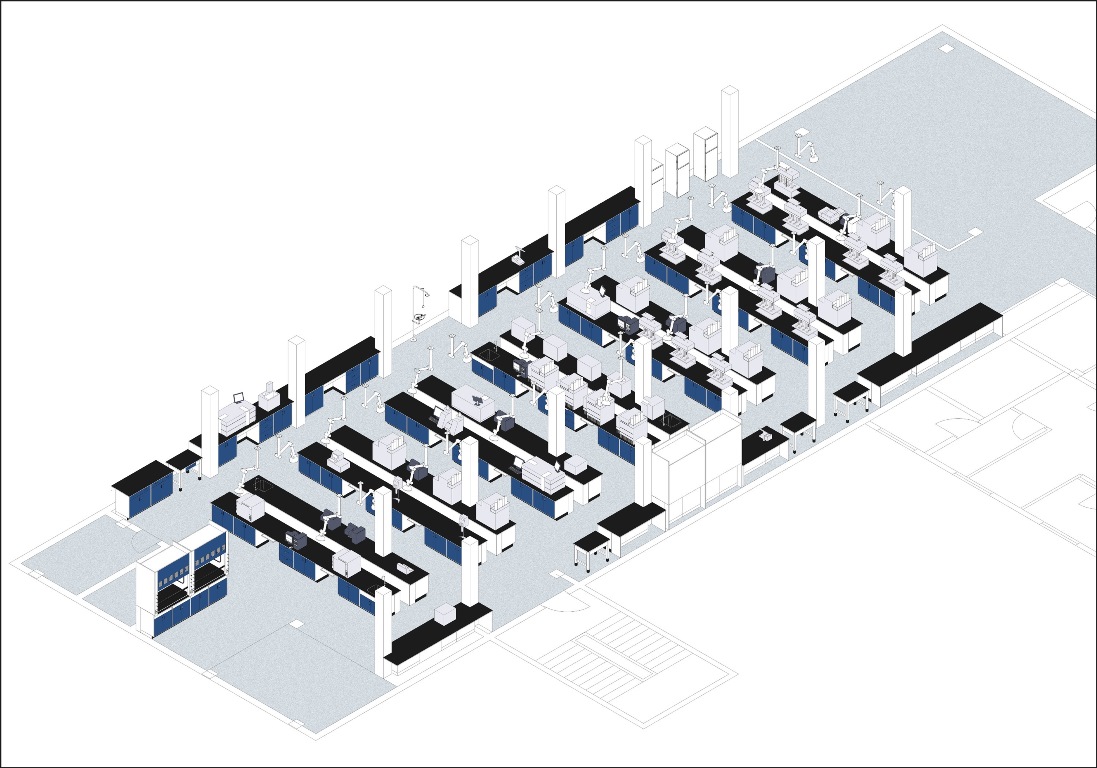● Lab Consulting, Design and Engineering
● Procurement and Supply
● Installation and Commissioning
● Startup Services
● Managed Services

We design laboratories for:
i. Clients who are planning to build their own laboratory.
ii. Engineering companies or contractors undertaking construction work that involves building a research and laboratory facility.
iii. Architects, engineering design or project management firms that is delivering a facility which encompass research and laboratory functions.
iv. Existing laboratories looking into upgrading their current facilities to meet the international requirement.
v. Or anyone simply wants to re-evaluate their existing facility for improvements.
Our experienced laboratory designers and personnel with total combined working experience of more than 50 years in the industry can deliver the best laboratory design that best suits your requirements. Our design capability enables us to reproduce your needs and ideas into a drawing at shortest possible time with the highest possible accuracy. We are able to designs and customize to your needs based on your available resources of space, time and budget. We provide comprehensive drawings right from conceptual to detailed design. You will be able to visualize your lab as you envision it. Our 3D rendering capability enables a visualization of the lab space. The accuracy and scale will enable verification of the lab space utilization. Our design expertise resides in the ability to customize your laboratory to meet your work flow, equipment, space, power, gasses, ventilation, safety and storage requirements.

The gas supply system is a specialized utility in the laboratory. The main criteria for the gas system are the level of purity and its high safety requirements. Most laboratory uses sensitive equipment which is highly sensitive to the purity of the gas supplied. The purity of the gas system will reduce the accuracy and efficiency of the equipment used. Data obtained from equipment may be compromised if the purity is not maintained. The diversity of the gasses required in laboratories increases hazards of the laboratory. There are often flammable, toxic and asphyxiation gasses used in most of today's laboratory. Therefore, the cost of an improper gas system is unmeasurable. Gas distribution lines are automatic orbital welded and fitted with high standard fittings to ensure highest level of safety, purity and the aesthetic value of an organized laboratory.
Electrical utilization for laboratories are designed to encompass all lab equipment usage needs. A carefully considered design will enable sufficient power for each laboratory. Based on different requirements we will consider different design approach in isolation requirements to prevent power interruption. Power distribution can be designed with isolation in the hierarchy of Floor to Room to Bench.


Test fit of equipment layout (to scale) according to lab usage and application requirements. Consideration of material and people flow shall be included during the test fit process. Optimize workflow adjacencies for better collaboration between labs and personnel. Finally all related MEP design consideration for equipment usage and coordination with building services are included.


Copyright © 2016 Covilla Technologies, All Rights Reserved 沪ICP备19034021号-1
Address: Room 20C, Yindong Building, No. 58 Xinjinqiao Road, Shanghai, 201206, PRC
Tel: 021-55698661 E-mail: sales@covilla.com
